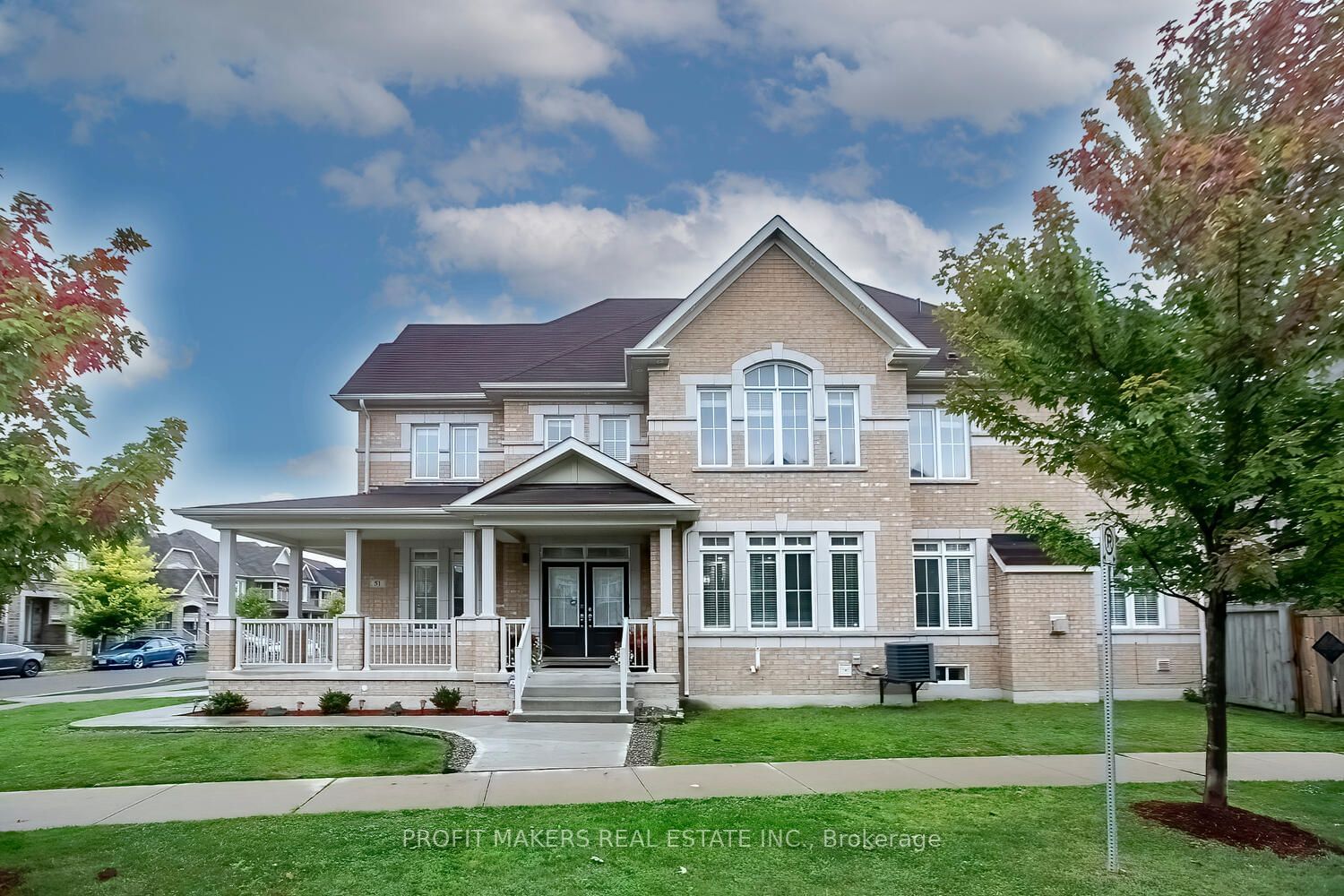$1,485,000
$*,***,***
5+3-Bed
6-Bath
3000-3500 Sq. ft
Listed on 11/3/24
Listed by PROFIT MAKERS REAL ESTATE INC.
This Premium Huge Corner Lot Home Offers About 4500 Sqft of Living Space 5+3 Bedrooms and 6 Washrooms. Bright and Spacious Layout, Double Door Entry With 9 ft Ceilings on Main Floor, Separate Living Room & Family Room With Hardwood Floors, Potlights, Oak staircase and No Carpet Throughout. Kitchen With Built In S/S Appliances, New B/Splash, Quartz Countertop, Breakfast Area W/O To Backyard to Enjoy Summers With Family and Friends. Master Bedroom with a 5-piece ensuite and Walk-in Closet. All Other Bedrooms Are Good Size, Cozy & Comfortable. Finished Basement With 3 Bedrooms, 2 Washrooms, 2 Kitchens and Separate Laundry. Seeing is believing. Truly a Showstopper!!
All Elf's, S/S Appliances, B/I Dishwasher Window Coverings, 2 Washers & 2 Dryers, Appliances in the Basement, CAC, GDO, Camera, Close To Public Transportation, Parks, & Schools.
W10404958
Detached, 2-Storey
3000-3500
9+5
5+3
6
2
Built-In
6
Central Air
Finished, Sep Entrance
Y
Brick
Forced Air
Y
$7,714.75 (2024)
90.00x66.37 (Feet) - HUGE FRONTAGE
